"BIG FOOT 02"
or
2002_11_15
Following pictures show the progress of
the
construction before it was finished. This shows the cabin from the rear. You can see the big
door, which allows access the storage area in the back of the cabin. The doors
dimension is round about 140 cm x 220 cm.
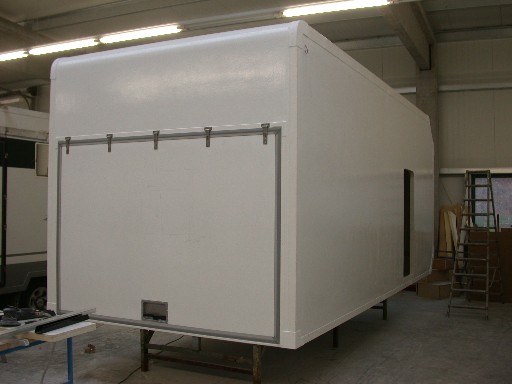
A
detail of the additional frame (cabin frame).
The
frame onto which the cabin is mounted is fixed to the truck frame at four points
only. Point one and two I can describe best with reference to the next but one
picture. The zinced cabin frame has 5 long cross-sections and in the middle a
stubby one. Both ends of the stubby cross section have a vertical section, which
is not visible here, and with these they are fixed to the truck frame.
Point
three and four are bearings at the rear and front, which are shown in detail in
this picture
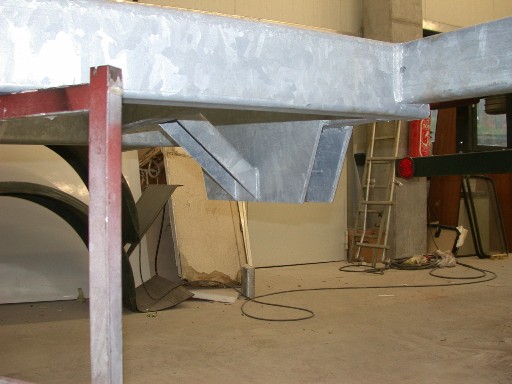
Between the trucks frame and the cabin frame is 6 cm
space. Because of the above-described special fixation the truck frame can twist
and bend without effecting the cabin frame respectively the cabin that is fixed
to it up to 15 cm at the outside.
Picture of the complete frame without cabin.
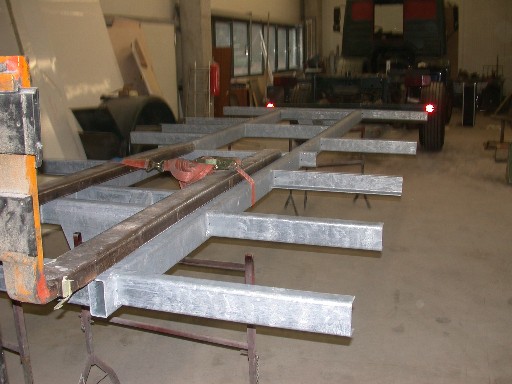
Between cabin and the truck cabin is a bellow to allow
the access between both. The bellow form (thick rubber with fabric inlay) is
necessary because of the movement of the cabin on the frame. The truck cabin had
to be modified (cut - out of the sheet metal). The bellow, which is not shown
here, can be disconnected from the truck cabin to maintain the tilt facility of
the truck cabin (easier access to motor, gear case, filters, injection pump,
..).
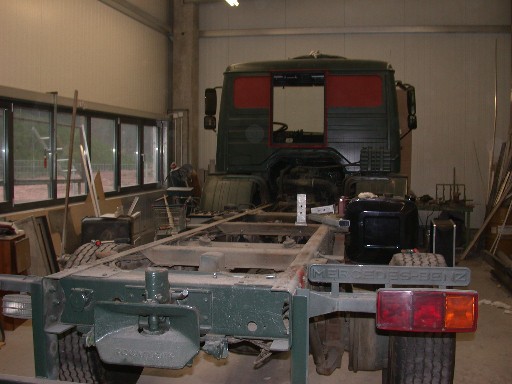
The
following pictures I have taken much later
This
picture shows the left side, from the rear (on the left side you see the
mudguard plus a straight piece of metal for additional fixing): on the top the cabines
frame, underneath the trucks frame and the vertical connection piece of metal between
both (four srews on top, five on bottom, but here only two are visible). The
dimensions of this unit are:
Height:
37 cm
Width: 20 cm
U-shape edges: 3 cm
Thickness of steel: 1 cm
The gap
between the truck frame and cabine frame is approximately
6 cm. As you
can see the connections (right and left) are close to the rear axle. The
dimension of the steelwork of the cabines frame are 120 mm x 60 mm x 5 mm, that
should last! ;-)))
Additional
dimensions:
The box-shaped frame (Chassis rail) has a profile of 12 x 6 cm and 6 mm
thickness.
The cross connections are U -shaped with 10 x 5 cm and 5mm thickness.
The pivot point are located (dimensions
taken from the rear end of the cabine): 1.
pivot point: appr. 95 cm // 2
Vertical connections: appr. 240 cm, more or less above rear axle //
2nd
pivot point / front: appr. 510 cm.
The pivot point have a thickness of 8 mm each and a gap of 6,5 cm.
The support frame ends appr. 25 cm before the rear end of the cabin.
The cross connections are ending appr. 11 cm before the edge of the cabin (more
or less thee overlap of the additional glass fiber edges).
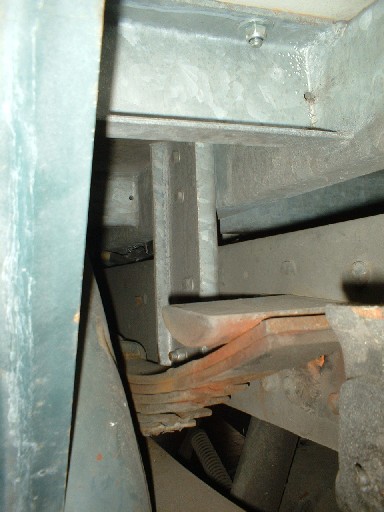
The
following picture shows the pivot point of cabines- and truck frame from an
underneath perpsective. The screw looks nice but you need to know that the
diameter is 24 mm!!
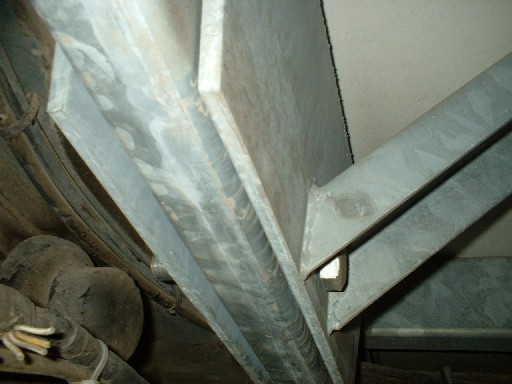
This
tiny 24M screw is either in a bush or in two rollers which I unfortunately
cannot identify excatly.
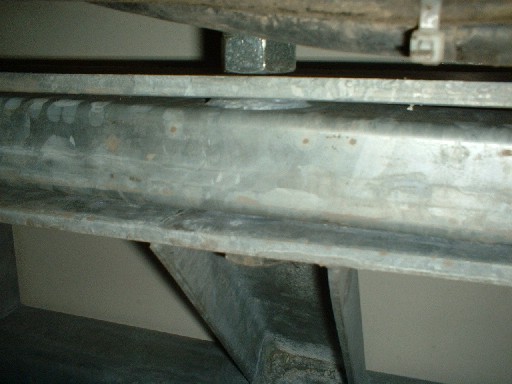
The
truck frame has a U-shape. So Ormocar built inserts for the two supports (at the
front and rear of the cabine). When assembling the cabins frame with the trucks
frame they pushed the inserts together, lowered the cabins frame to the correct
position, pulled the inserts out again and fixed the inserts with two srews each.
On the front of the inserts they had welded a plate which they than fixed with 4
srews to the trucks frame.
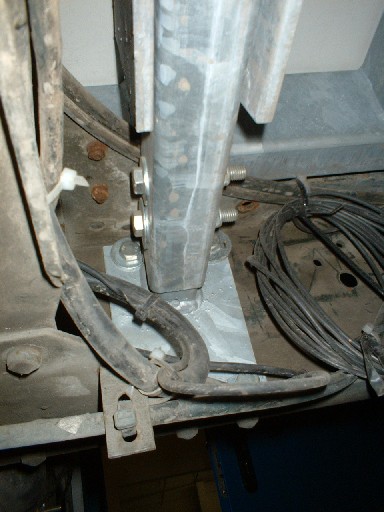
And
here the front pivot point, now a top view.
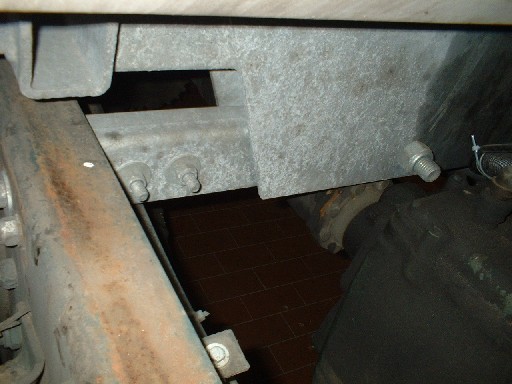
Update: The rear vertical
connection piece was improved in
2007 from Ormocar:
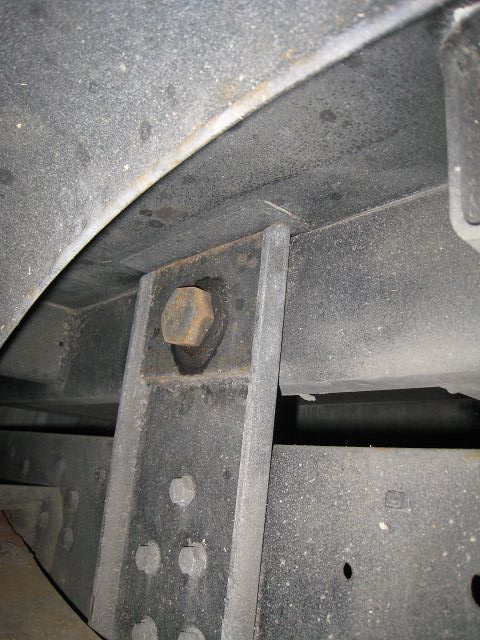
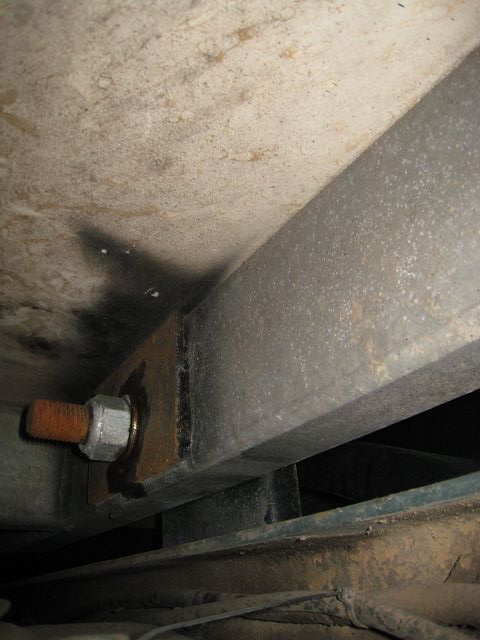
It shows the camper with the finished cabin when I picked
it up at 14th November 02. Total height is 3,82 m so far, inner length of the
cabin is 5,4 m and 2,35 m wide and high. The isolation is 5,2 cm (including
the 2 mm glas fiber inside and 3 mm outside), There are two "edges" (or
"cuts") on the front, the one on the bottom has length of 37
cm and allows to move the cabin closer to the drivers cabin. The space between cabin and drivers cabin is 18,5 cm (Note: This small
clearance allows a longer cabin without increasing the rear overlap of the cabin!
On the other side this small clearance makes a connection rubber between the two
cabins difficult. Please refer as well to Big
Foot 36, on the bottom)
The
space between lower cabin edge and the wheel housing is 9,5 cm. Here I
have to admit that this is the weakest point after several 4x4 terrain tests:
When driving offroad the twist of the cabine already hit the metal - but did not
leave any flattened areas so far! So 12 15 cm clearance would be better.
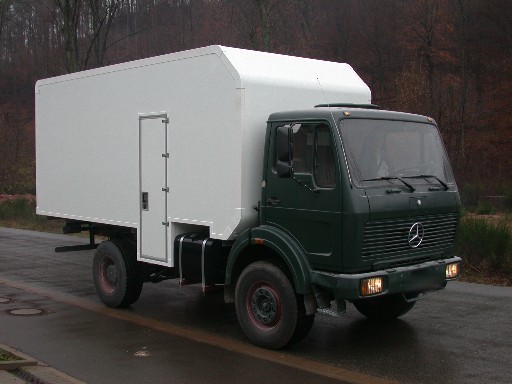
After having picked up the truck at
Thursday, 14th November I drove the
truck to a company in Cologne where the energy system has been installed (I do
not want to use propane gas for heating and cooking but electricity). It
consists of 6 batteries for 24 V plus one for 12 V with 160 Ah each. The 6
batteries are connected to an inverter to produce out of 24 V DC 230V AC. The
power is 2500 Watt permanent, up to 5.000 Watt short term. A second inverter
will double this in a future stage. Furthermore a power charger has been
installed (24 V, 50 A, automatic adaptation for circuits with low capacity as
you find sometimes on campgrounds). The standard 24 Volt generator has been
exchanged to a version with 100 amps power. Together with a special
regulator this allows to charge the batteries within 5 -6 hours driving to 100%.
The concept for this energy system is from Agtar in Cologne. We expect a to have
enough energy for 2 -3 days without 230 Volt connection or driving. A switch
mode box for automatic energy source selection (internal 230 V AC from inverter,
external charge with 230 V AC). To charge the single 12 V battery a 24 V to 12 V
transformer has been mounted as well.
The next week I spend to construct a second level in
the cabin. The inside height is 230 cm total. I built in a second level (cellar)
for the technical stuff and other bits and pieces with a height of 32 cm.
Together with the plank thickness of 2 cm it leaves a clearance between floor
and ceiling of 196 cm, which is sufficient. This job is still in progress and
will last at least until the end of 2002.

 Besucher/Visitors
Besucher/Visitors